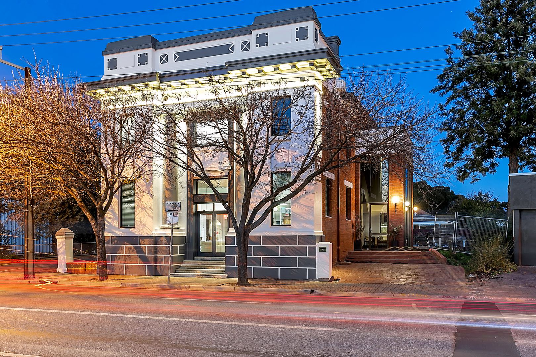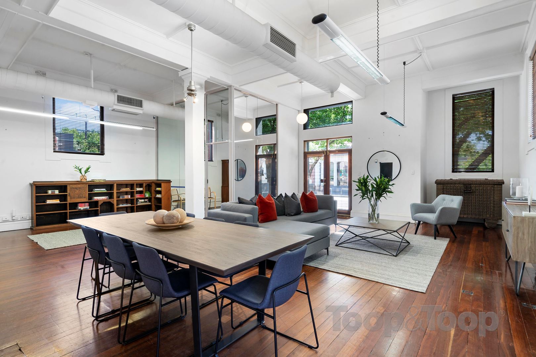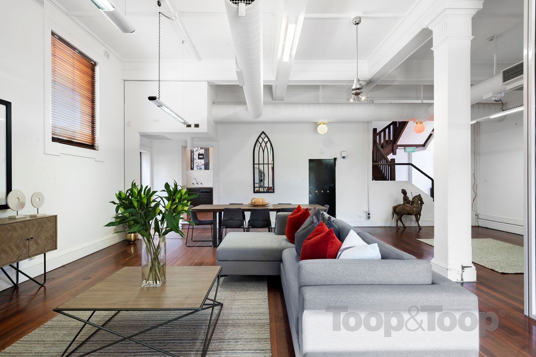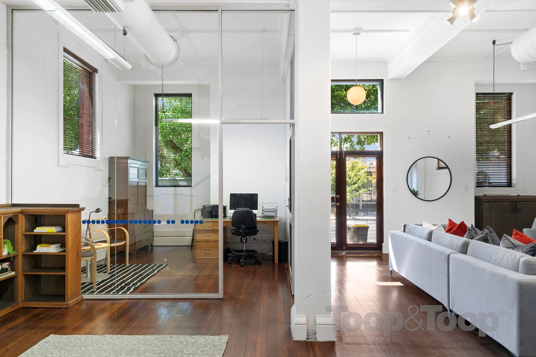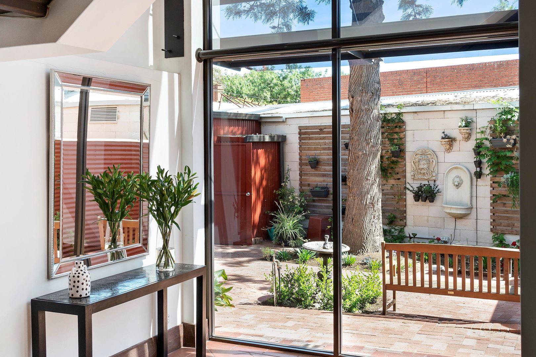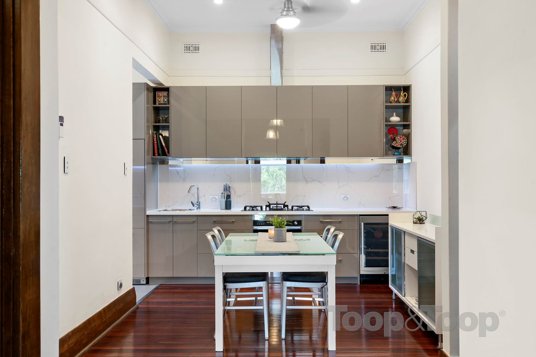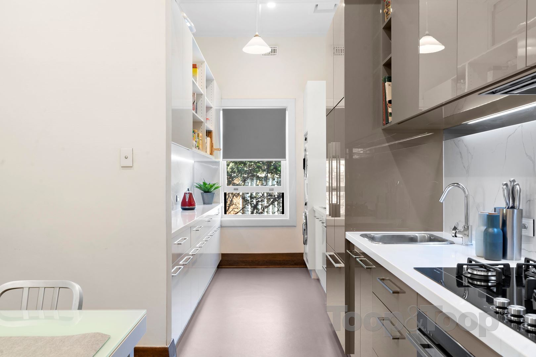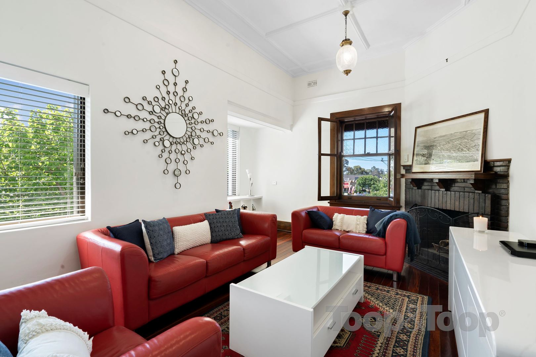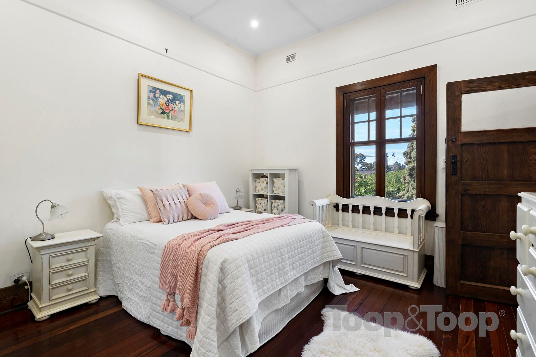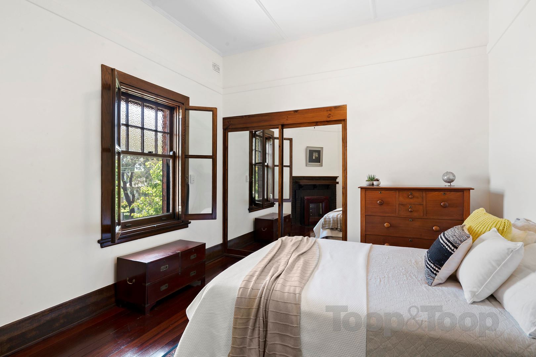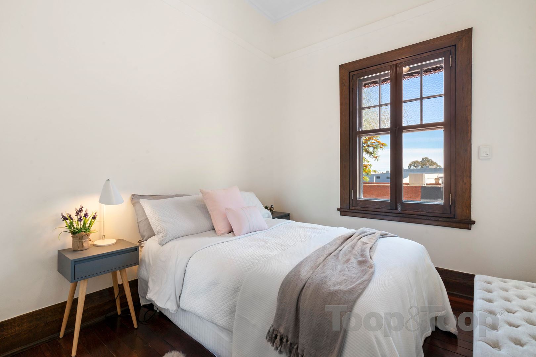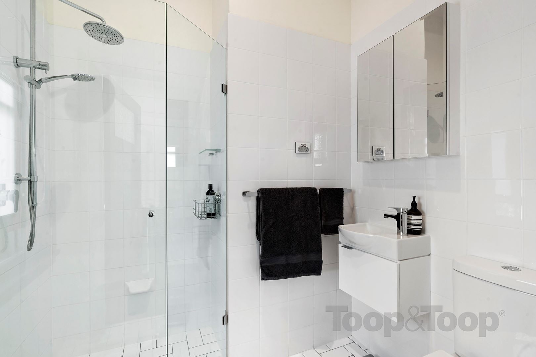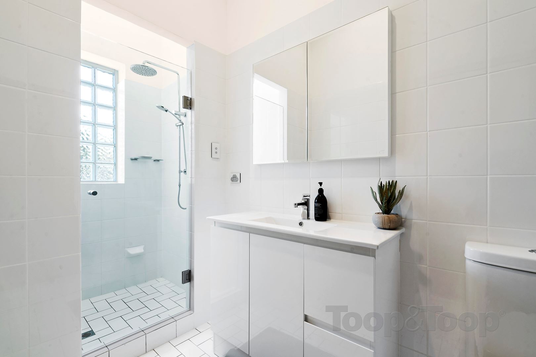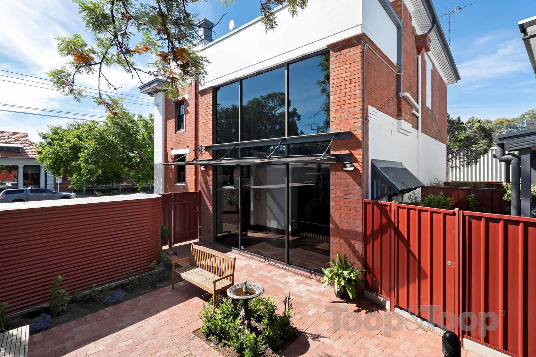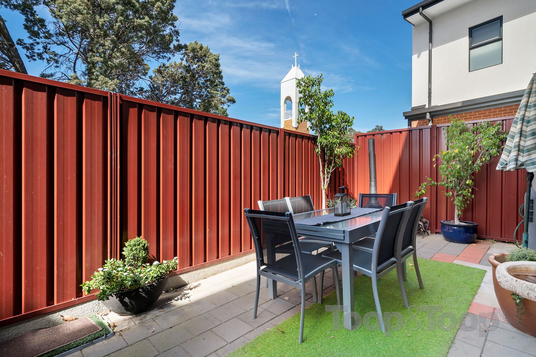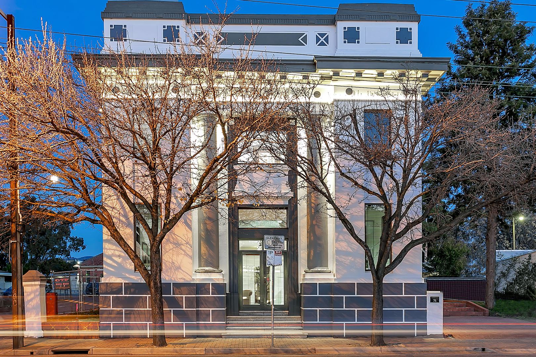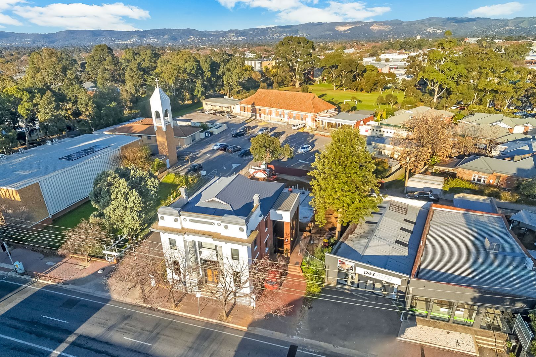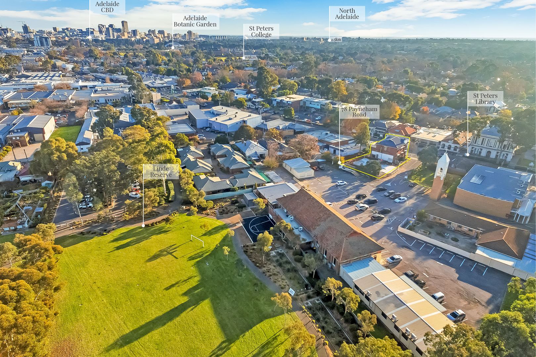78 Payneham Road
Stepney
3
Beds
2
Baths
2
Cars
Charming Converted Bank with Endless Potential
*Inspection by Appointment* - Please call 0466 299 880
An absolutely unique proposition, this C.1900 converted bank building offers flexibility for a myriad of options. Downstairs offers a flexible level with separate kitchen, formal office and original vault from the Savings bank. The soaring 3.9m ceilings and characters features make this a really conceptive and creative space to work from home, lease out as an investment or enjoy as a lavish level of living space. Other notable features include exposed industrial air conditioning, jarrah floorboards and suspended light fittings, each element working in unison to create this inspirational space. The potential is here for further development to allow this to become an apartment or more traditional space to be used separately or in conjunction with the first floor. Access to the ground floor is available through three sides of the building including a wheelchair ramp and also included is a single lock up garage.
The first floor comprises of a stylish and spacious 3 bedroom apartment blending old character with contemporary living. It’s convivial space with a stunning renovated kitchen that flows on to the dining area. Through the hall way you’ll find the living area and the 3 generously appointed bedrooms all with BIR and fans. While you may be positioned right where the action is, the noise is almost non-existent thanks to the double glazed windows throughout this level. To the side of the property is a private paved courtyard area capturing plenty of sunlight with access to the single lock up garage.
The location speaks for its self with outstanding access to amenities, Adelaide’s finest educational institutions and everything you desire in life. It provides brilliant and convenient access to the CBD and surround via frequent public transport within footsteps. Nearby is a plethora of local shopping, most notably, The Avenues shopping precinct just 300m away and the CBD merely 2kms from home.
What you’ll love:
-Soaring 3.3 and 3.9 metre ceilings
-Ducted reverse air-condition upstairs
-Industrial air-conditioning downstairs
-Stunning quality apartment kitchen
-Character features including original fireplaces and timber frame windows
-Original bank vault
-Jarrah Floorboards
-Shared foyer access with wheelchair and street access available
-Double glazed windows upstairs
-Separate office downstairs
-Downstairs kitchen and toilet facilities
-Double lock up garaging
An absolutely unique proposition, this C.1900 converted bank building offers flexibility for a myriad of options. Downstairs offers a flexible level with separate kitchen, formal office and original vault from the Savings bank. The soaring 3.9m ceilings and characters features make this a really conceptive and creative space to work from home, lease out as an investment or enjoy as a lavish level of living space. Other notable features include exposed industrial air conditioning, jarrah floorboards and suspended light fittings, each element working in unison to create this inspirational space. The potential is here for further development to allow this to become an apartment or more traditional space to be used separately or in conjunction with the first floor. Access to the ground floor is available through three sides of the building including a wheelchair ramp and also included is a single lock up garage.
The first floor comprises of a stylish and spacious 3 bedroom apartment blending old character with contemporary living. It’s convivial space with a stunning renovated kitchen that flows on to the dining area. Through the hall way you’ll find the living area and the 3 generously appointed bedrooms all with BIR and fans. While you may be positioned right where the action is, the noise is almost non-existent thanks to the double glazed windows throughout this level. To the side of the property is a private paved courtyard area capturing plenty of sunlight with access to the single lock up garage.
The location speaks for its self with outstanding access to amenities, Adelaide’s finest educational institutions and everything you desire in life. It provides brilliant and convenient access to the CBD and surround via frequent public transport within footsteps. Nearby is a plethora of local shopping, most notably, The Avenues shopping precinct just 300m away and the CBD merely 2kms from home.
What you’ll love:
-Soaring 3.3 and 3.9 metre ceilings
-Ducted reverse air-condition upstairs
-Industrial air-conditioning downstairs
-Stunning quality apartment kitchen
-Character features including original fireplaces and timber frame windows
-Original bank vault
-Jarrah Floorboards
-Shared foyer access with wheelchair and street access available
-Double glazed windows upstairs
-Separate office downstairs
-Downstairs kitchen and toilet facilities
-Double lock up garaging
Sold on Feb 18, 2020
Property Information
Built 1900
Council Rates $1,191.00 pa approx. (unit 1) & $1,085.92 pa appro
ES Levy $135.25 pa approx. (unit 1) & $127.70 pa approx. (unit 2)
Water Rates $197.29 pq approx. (unit 1) & $186.54 pq approx. (
CONTACT AGENTS
Neighbourhood Map
Schools in the Neighbourhood
| School | Distance | Type |
|---|---|---|



